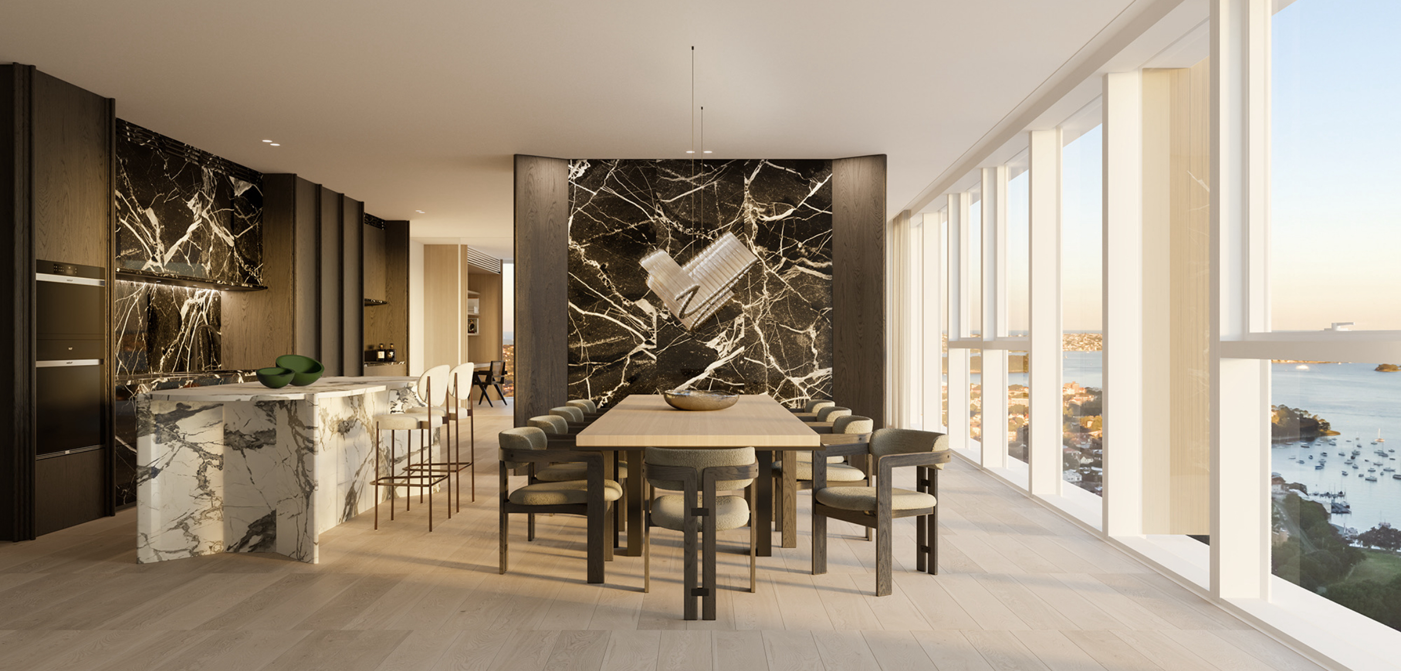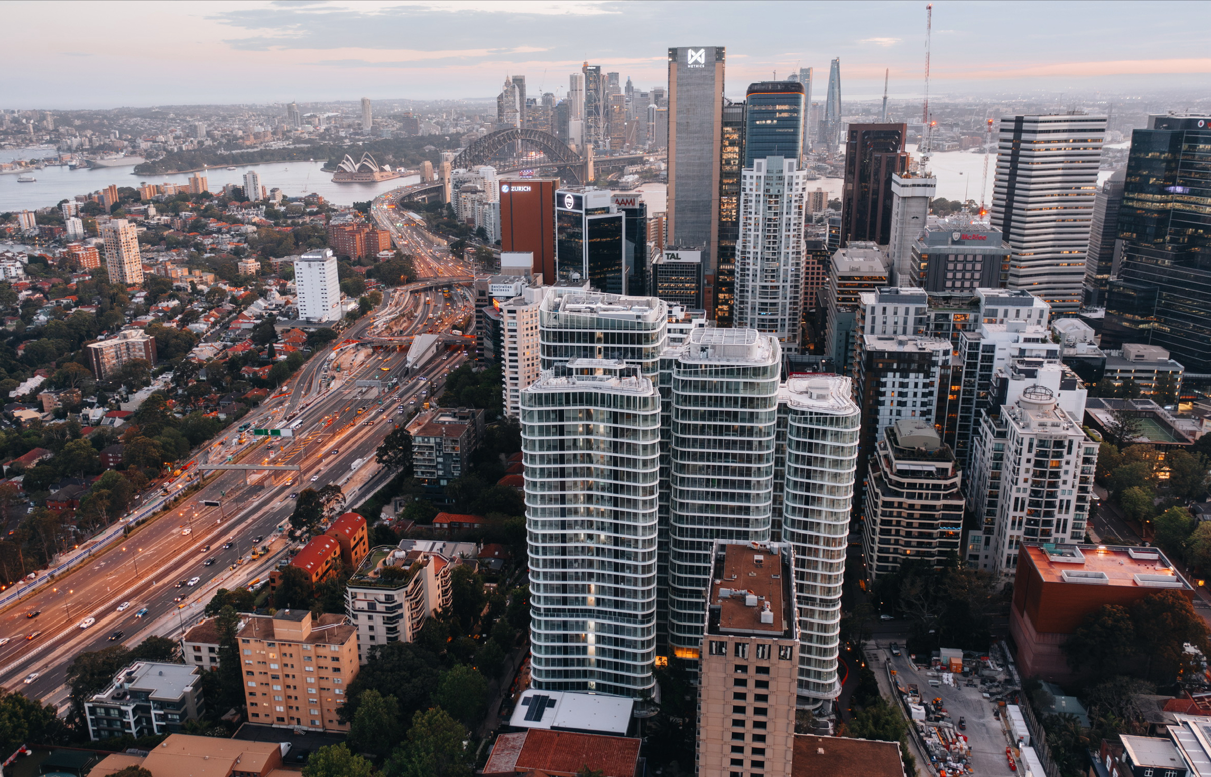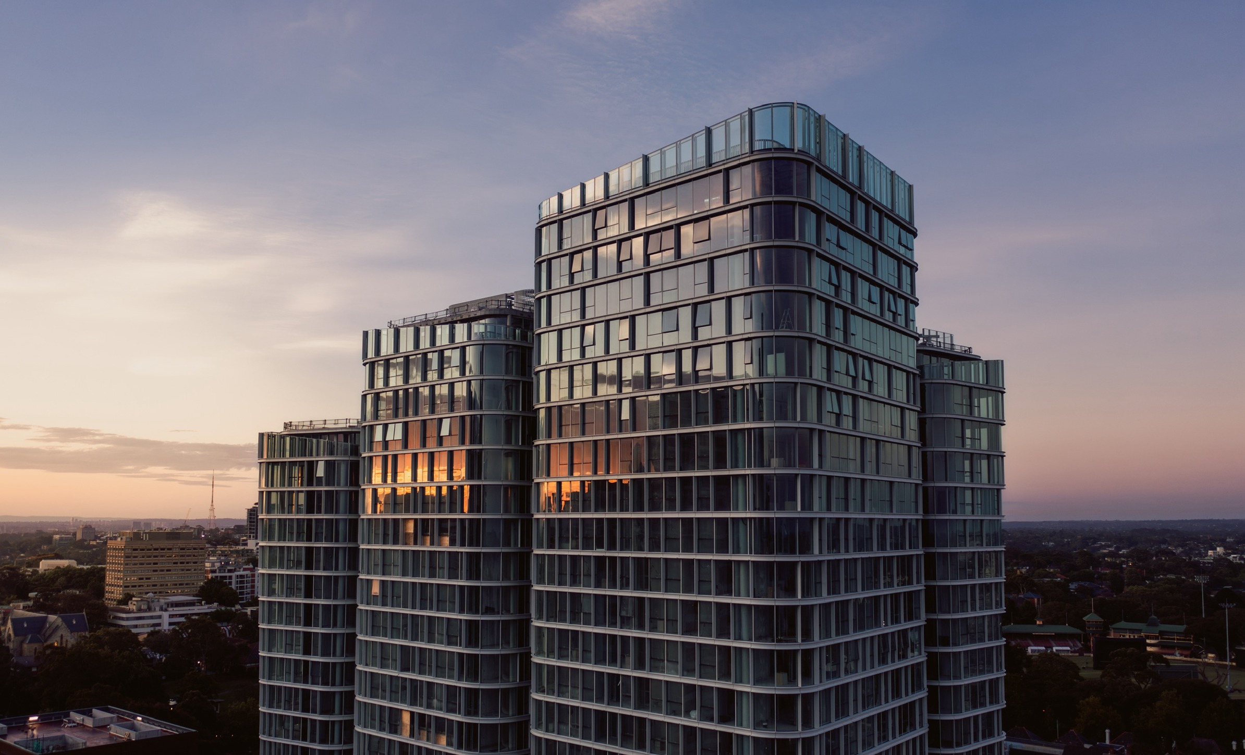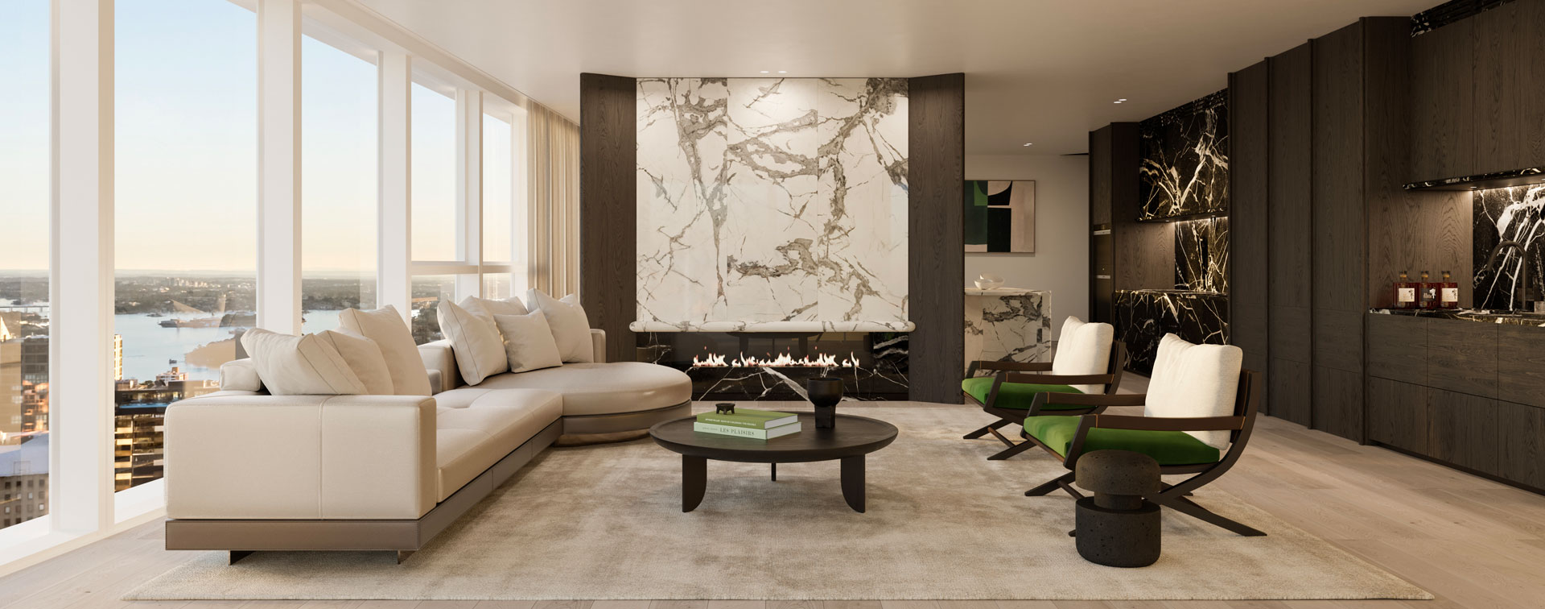Aqualand reveals inspiration behind the most luxurious penthouses
We share the inspiration behind the highly-curated interior design of the most luxurious penthouses currently available in North Sydney.
Crowning the $1B mixed-use residential precinct, AURA by Aqualand, the Richards Stanisich-designed Aqua and Prima penthouses share the entire 28th level.
At 284sqm, the largest penthouse, Aqua, features a 37sqm master suite, complete with substantial walk-in dressing area and 11sqm ensuite, three other bedrooms, second ensuite and another bathroom, 7.5sqm powder room, open plan kitchen, scullery, substantial dining area and generous living room divided by a feature fireplace, and a 22sqm multifunction wintergarden, which is ideal for a study and adjoining office breakout.
Meanwhile, the 224sqm Prima residence offers the same amenities, sans the powder room, on a slightly smaller alternate floor plan configuration.
Kirsten Stanisich, Director of Richards Stanisich, said the penthouses offer incredible scale reflective of a single residence.
“We sought inspiration for these remarkable residences from the classic top floor Parisian apartment. We looked at what made these French apartments so elegant and found it really came down to their scale. It was ultimately this generosity of space that we used for the AURA penthouses, where we’ve designed considered rooms with deep large-scale proportions.
“The buyers will experience the true sense of luxury found in a large-scale Parisian apartment, but with a contemporary take. Without replicating the exact design, we wanted to create that same feeling of volume and elegance.
“These residences are incredibly unique for so many reasons, but especially for their connection to the natural topography of the area. While it’s extremely urban, with the myriad of curated amenity below and throughout broader North Sydney, their connection to the water is unrivalled. You just don’t get penthouses with this stunning view and connections to amenity. They are truly one of the most unique and premium penthouse offerings in Sydney, let alone North Sydney. The residents will fully appreciate the stunning Sydney Harbour views, without the associated noise and hustle and bustle of other harbourside properties,” added Kirsten.
According to Kirsten, the layouts include generous entrance lobbies to provide a beautiful sense of transition from public to private spaces.
“On entering the penthouses, you’re immediately engulfed by the broad sweeping views and natural light. The elegant short-from parquetry flooring, made of stained European oak, draws the eye to the stunning views through the floor-to-ceiling windows.

“You move past the back kitchen scullery into the front kitchen open space, where the Aqua penthouse features a custom black and white marble island bench with stone leg base, and the Prima penthouse provides natural textured marble. Each curved stone top, which is cut into the base, is a piece of sculpture hand-crafted by a stone mason. This sculptured marble is a unique design to the apartment and has been influenced by the curved shape of the building form, which reflects the cliffs of Sydney and the idea of the water hitting the land.
“This inspiration from nature also informed other shapes, including the room dividers, which feature a fireplace for the living rooms. Each penthouse’s marble features have been selected to highlight and contrast each other.
“The residences are about beautiful contrasts and a natural materiality. They’re so engulfed with natural light that it was an opportunity to use very deep coloured materials to highlight the natural patina of the materials and provide a real depth of colour.
“Beautiful long vertical curved handles feature on all joinery to continue the organic shapes of the elements you touch and feel. This expressive and elevated detailing is all bespoke.

“The design makes the front kitchens double as a bar to address the living and dining rooms, making the living rooms the perfect places to entertain or just to relax and enjoy the beautiful amenity of the spaces.
“The living rooms flow further to the study and operable winter garden, which is another natural zoning of the living and working spaces of the penthouses. These spaces would be beautiful as a study but could also be a media or stunning breakfast room. These multi-use areas allow the residents to make the spaces what they want them to be. The delineation of the spaces isn’t overly prescriptive. There’s real flexibility in the spaces.
“Ultimately there’s a softness and contrast to the marbles with a softness to the veneers and detailing that is quite expressive, which is much more in line with how we would detail a bespoke single residence. This makes it so different to what a property developer would normally deliver,” said Kirsten.
The Aqua penthouse also features a unique over-scaled powder room off the foyer.
“At 7.5sqm, this incredibly generous powder room, complete with a beautiful vanity space, provides the opportunity to include gorgeous furniture pieces like you’d find in a five-star hotel suite. It’s a palatial space for guests or can be used as a beauty room for skincare, or makeup, with luxurious soaps and creams. When entertaining, it’s the perfect room for a glam squad of stylists, hairdressers and makeup artists before a special event.
“Meanwhile, there are lovely wide hallways that take you to the distinctly zoned living and sleeping areas, which allow for lively entertaining while others can sleep in the quiet bedrooms.

“The immense primary bedroom suites feature huge walk-in robe areas with inbuilt vanities, as well as large master ensuites with handmade English freestanding bathtubs, huge showers and water closets, both separately zoned. Here are contrasting marbles with beautiful inset silk-lined wardrobe doors finished with a soft timber bead detail. There’s a real lightness in the bedrooms with pale oyster-coloured carpets, but when you move through to the contrasting bathrooms, it’s moody but elegant.
“The second bedroom suites have ample storage and ensuites, with Aqua’s featuring its own walk-in wardrobe. The third bathrooms can be shared between the remaining bedrooms.
“All fixtures and fittings are incredibly luxurious, including Gaggenau appliances throughout, one of the world’s most exclusive and highly respected lighting brands, Viabizzuno, and tapware by Axor, which is one the world’s most premium hardware brands, for example.
“The lovely high skirtings and door detailing, which again, are more reflective of a single residence with their proportions and details, were also influenced by a European scale.
Joinery items are all stained crown-cut European oak, with the crown cut expressing the natural grain of the timber in a soft but organic way. The European oak lime-washed offset format parquetry flooring throughout features rational straight lines with its rectilinear rhythm contrasting against the organic shaped stone and joinery, to create space and provide a good base on which to style and furnish the rooms.
“The study in the multiuse wintergardens connect to a breakout space to provide the potential for both an office and separate business meeting space, making it great for an executive working from home. This zoning from the private spaces works really well as they are discreet, with no visual site lines, but are acoustically separate.

“With both penthouses designed to maximise views of Sydney Harbour, there’s a real sense of calmness. They provide an amazing connection to the city, but also a sense of retreat or sanctuary, which genuinely places these penthouse residences on a level of their own,” added Kirsten.
AURA by Aqualand’s extensive retail precinct will provide residents with a curated shopping and dining destination on their doorstep, including a providore, bakery, café and wine bar, an all-day diner and a contemporary Japanese restaurant. A network of landscaped laneways will welcome people into the precinct.
Other resident amenities include a wellness room with gym, pool and spa. A glamorous rooftop area offers a sky deck, private dining rooms, barbecue and kitchen space for year-round alfresco entertaining.

Aqualand Managing Director, Jin Lin, says through its residential, retail and commercial spaces, the building will breathe new life into North Sydney, delivering vibrant and carefully considered spaces to live, work and play.
“We look forward to welcoming the VIP purchasers of these special penthouses to this unique city shaping precinct, that many are eagerly waiting to call home.
“Given the unrivalled elevated lifestyles these penthouses will provide, combined with arguably the best views in the world, we don’t expect these residences will be available for long.
“We understand the appealing proposition these generous sanctuaries provide for those seeking highly curated living,” said Jin.
Source: The Real Estate Conversation
DISCOVER AURA